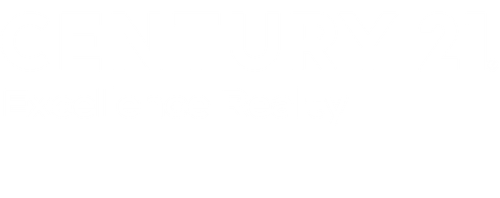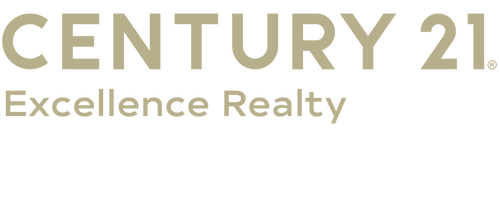
Sold
Listing Courtesy of: COLUMBUS OH MLS / Century 21 Excellence Realty / Laura Listebarger
5152 Ashville Fairfield Road Ashville, OH 43103
Sold on 06/03/2025
$475,000 (USD)
MLS #:
225012768
225012768
Taxes
$3,662(2024)
$3,662(2024)
Lot Size
3.4 acres
3.4 acres
Type
Single-Family Home
Single-Family Home
Year Built
1900
1900
Style
Cape Cod
Cape Cod
School District
Teays Valley Lsd 6503 Pic Co.
Teays Valley Lsd 6503 Pic Co.
County
Pickaway County
Pickaway County
Listed By
Laura Listebarger, Century 21 Excellence Realty
Bought with
Stacey Lambright, eXp Realty, LLC
Stacey Lambright, eXp Realty, LLC
Source
COLUMBUS OH MLS
Last checked Jan 24 2026 at 8:16 AM GMT+0000
COLUMBUS OH MLS
Last checked Jan 24 2026 at 8:16 AM GMT+0000
Bathroom Details
- Full Bathrooms: 3
Interior Features
- Window Features: Insulated All
Property Features
- Fireplace: One
- Foundation: Block
- Foundation: Stone
Heating and Cooling
- Propane
- Central Air
Basement Information
- Partial
- Walk-Out Access
- Crawl Space
Flooring
- Carpet
- Wood
Utility Information
- Sewer: Private Sewer
Garage
- Garage
Parking
- Detached Garage
- Farm Bldg
Listing Price History
Date
Event
Price
% Change
$ (+/-)
Apr 18, 2025
Listed
$439,900
-
-
Disclaimer: Copyright 2026 Columbus OH MLS. All rights reserved. This information is deemed reliable, but not guaranteed. The information being provided is for consumers’ personal, non-commercial use and may not be used for any purpose other than to identify prospective properties consumers may be interested in purchasing. Data last updated 1/24/26 00:16



