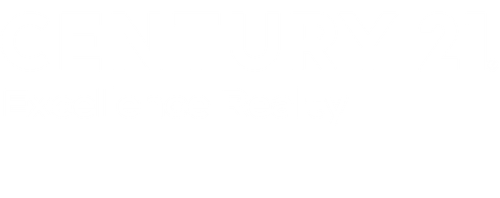
Listing Courtesy of: COLUMBUS OH MLS / Century 21 Excellence Realty / Laura Listebarger
3682 Sutton Place Powell, OH 43065
Sold (25 Days)
$481,500
MLS #:
224040001
224040001
Taxes
$9,864(2023)
$9,864(2023)
Type
Condo
Condo
Year Built
2004
2004
Views
Water View
Water View
School District
Olentangy Lsd 2104 Del Co.
Olentangy Lsd 2104 Del Co.
County
Delaware County
Delaware County
Community
Village at Kinsale
Village at Kinsale
Listed By
Laura Listebarger, Century 21 Excellence Realty
Bought with
Nathan White, Nexthome Experience
Nathan White, Nexthome Experience
Source
COLUMBUS OH MLS
Last checked Apr 28 2025 at 5:54 AM GMT+0000
COLUMBUS OH MLS
Last checked Apr 28 2025 at 5:54 AM GMT+0000
Bathroom Details
- Full Bathrooms: 3
- Half Bathroom: 1
Interior Features
- Whirlpool/Tub
- Dishwasher
- Electric Dryer Hookup
- Gas Range
- Microwave
- Refrigerator
- Window Features: Insulated All
Subdivision
- Village At Kinsale
Lot Information
- Water View
Property Features
- Fireplace: Gas Log
- Foundation: Block
Heating and Cooling
- Forced Air
- Central Air
Basement Information
- Full
Homeowners Association Information
- Dues: $478
Flooring
- Wood
- Carpet
- Ceramic/Porcelain
Utility Information
- Sewer: Public Sewer
Garage
- Attached Garage
Parking
- Attached Garage
Disclaimer: Copyright 2025 Columbus OH MLS. All rights reserved. This information is deemed reliable, but not guaranteed. The information being provided is for consumers’ personal, non-commercial use and may not be used for any purpose other than to identify prospective properties consumers may be interested in purchasing. Data last updated 4/27/25 22:54



